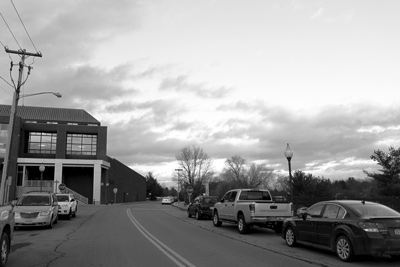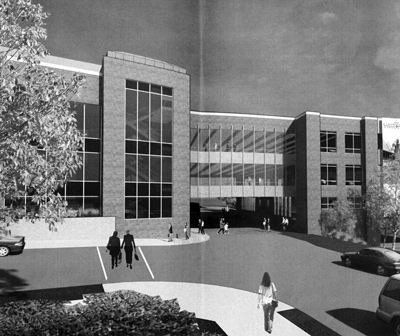News December 2014-January 2015
Parking garage plan raises ire in Saratoga
 By THOMAS DIMOPOULOS
By THOMAS DIMOPOULOS
Contributing writer
SARATOGA SPRINGS, N.Y.
The Saratoga Springs City Center, seen above from Maple Avenue, is proposing to build a 511-space parking garage to replace a surface parking lot across the street. An architect’s rendering, left, shows the garage and a new pedestrian bridge over Maple Avenue that would link it to the City Center. The project has been embraced by many downtown merchants who say the city needs more parking, but the design has faced mounting criticism in recent weeks.
The idea was a simple one: Help Saratoga Springs keep pace with its growth by creating more parking spaces for the crowds of visitors driving into downtown.
So the Saratoga Springs City Center, the local trade-show and convention hall, came up with a plan for a five-story, 511-space parking garage between Maple and High Rock avenues, a block east of Broadway. The $10.6 million structure would include a pedestrian bridge over Maple Avenue, giving people direct access from the garage to the City Center, while also providing extra parking spaces for the downtown area beyond.
“We’ve heard unanimous comment that there is a need for parking, and we understand that greater need,” said Mark Baker, president of the Saratoga Springs City Center Authority.
The concept of the new parking garage attracted early and enthusiastic support from many local business and political leaders.
But the City Center’s grand parking plan has faced mounting opposition in recent weeks as it has wound its way through city planning reviews. 
“As a native Saratogian, I think this is one of the worst-conceived projects I’ve ever seen come down the pike in this city,” said Bill McTygue, a former city public works director, in a public-comment period last month at a city Planning Board meeting.
McTygue called the project design “ugly and disgraceful,” and recommended the board tell the applicants: There’s the door.
He was not alone. Others who spoke out said the parking garage would occupy prime real estate that might be better saved for other purposes -- and that it would hurt rather than help nearby businesses while creating a visual dead zone that would invite crime.
The nonprofit group Sustainable Saratoga has urged the Planning Board to reject the proposal, and Saratoga Springs Preservation Foundation Executive Director Samantha Bosshart said the garage’s design would create a barrier, disrupting the street continuity that links the city’s historic sites with downtown destinations.
Another point of contention is that people would have to pay to park in the new garage, which would be built on the site of a city-owned surface lot with 188 parking spaces that currently are free. Parking is also free in most of the existing public parking areas downtown, as well as on city streets.
Filling a need
The need for more parking is widely accepted among downtown business owners and city officials.
“It’s very clear that more parking is needed – a lot more,” said Chris Morrow, the co-owner of Northshire Bookstore on Broadway, in a letter to the editor recently published on the local news site Saratoga Wire. “I hear it from customers all the time. It is the number one reason that more people do not come downtown to shop, eat and enjoy the city. … If we want to keep Broadway vital, we need more parking.”
So the City Center Authority’s ability to finance a major new parking facility is viewed by many as a boon. The center’s plans have won support from the Saratoga Convention and Tourism Bureau and the county Chamber of Commerce.
Parking fees at the new garage would help to repay the cost of building the structure as well as its maintenance and operational costs. Baker said preliminary plans call for free parking for up to one hour, followed by a rate of $1 per hour up to five hours, $5 for all-day parking, and $10 for 24-hour overnight parking. The rates might be higher in the summer season, he added.
The City Center is proposing to lease 1.62 acres of a 2.62-acre city-owned lot where it would build the garage, which would stand 70 feet tall, 125 feet wide and 260 feet long. The center would need a 20-year lease from the city to make the project financially viable, Baker said.
The City Center completed a nearly $16 million expansion, mostly paid for with state funds, in 2011, and the center itself would draw the most direct benefit from the new parking facility.
“The City Center is clearly a more important element in our city than ever before,” Mayor Joanne Yepsen said.
Baker has said trade shows, conventions and other events at the City Center attracted 158,000 visitors to Saratoga Springs last year.
But some question whether the new parking garage will actually help or hurt the goal of drawing more of those visitors into the rest of downtown.
One major objection to the project is the 120-foot-long enclosed pedestrian bridge that would span Maple Avenue between the new garage and City Center. The Preservation Foundation contends the walkway does not conform to the city’s character and “prioritizes the City Center’s supposed need for its visitors never to set foot on Saratoga streets.”
But Baker disputed the suggestion that the garage would keep people off the streets.
“We’re saying it will increase pedestrian traffic to High Rock as well as Broadway,” he said. “This structure is not just for the City Center. It is available to the entire community.”
A parking shortage?
Local political leaders began to voice concerns about potential parking problems more than a decade ago when the City Center Authority first began discussing its expansion plans. According to a study conducted by the city Planning Department in 2000, there were about 184 downtown parking spaces per 1,000 city residents -- nearly double the national average for a city of comparable size.
“However, Saratoga Springs has a large tourism industry to support,” the report concluded.
Since then, new construction downtown has filled in some areas previously used for parking. A 40-space parking lot next to Lillian’s restaurant on Broadway was sold for development; the new building that now fills the lot includes Northshire Bookstore as well as luxury apartments on the upper floors. More recently, the city sold a 42-space lot adjacent to the Collamer Building on Broadway; there, a multi-story, mixed-use building is in the planning stages.
In an effort to offset these losses and keep pace with the growth of the downtown, the city partnered with business leaders to build a 454-space parking garage on Woodlawn Avenue, behind the buildings on the west side of Broadway. That facility opened in 2012.
By replacing the current surface lot’s 188 free parking spaces with 511 paid spaces, the new garage would result in a net gain of another 323 parking spots.
Lost in the shadows
Not every downtown business owner is in favor of the project. Dave and Dianne Pedinotti, whose Mouzon House restaurant is just beyond the area where the new garage would stand, say the five-story building would literally cast a shadow upon their business and its future.
Their son, Aaron Pedinotti, recently launched a YouTube channel to document the construction of the parking structure, should the project go forward.
“I intend to use my footage as the basis for a documentary about the consequences of city government inaction in the face of poor urban planning,” Pedinotti said.
An online petition urging the City Center Authority to consider alternative parking plans has garnered more than 500 signatures.
And in an online interview conducted by Pedinotti on YouTube, local author and land-use critic James Howard Kunstler said a long-term investment in “car storage” may not be the wisest use of the last large undeveloped parcel of land in the city’s downtown core.
“I would call it a mis-investment,” said Kunstler, who has written extensively about urban planning, suburban sprawl and civic design. “We’re closer to the twilight of our mass-motoring society than we are to the middle.”
City panels to decide
Whether the project goes forward will depend on the actions of a series of city officials.
Last month, as the Planning Board neared the end of its review of the proposal under the State Environmental Quality Review Act, Chairman Mark Torpey said he was inclined to conclude that the proposed structure would have a moderate to large impact along the Maple Avenue corridor.
As a result, the board didn’t make a final determination and instead invited City Center officials to respond to the board’s concerns at a meeting scheduled for Dec. 10.
Baker said the City Center is still hopeful the project can go forward.
“Our intent is to come back Dec. 10,” he said. “There is one item remaining on the SEQRA review, and I feel we have a good program to address the concerns of the board.”
Beyond the SEQRA review, the Planning Board also will need to decide whether to OK the proposed subdivision of the city-owned property. The project will undergo separate reviews by the city’s Design Review Commission and possibly the Zoning Board of Appeals.
After that, it must go to the City Council, which would need to approve leasing the property to the City Center Authority. Financial terms for that lease have yet to be worked out.
Yepsen, the first-term Democratic mayor, said the project’s finances and aesthetics are both important.
“The city needs to think long term of what revenue we can produce out of this, if possible, and again regarding the design, what it’s going to look like,” Yepsen said. “We want to put something up that Saratogians can feel proud of. I don’t think anyone is arguing [the fact that] that parking is a problem and an issue. We want to support the convention business. We just need to ensure that the lease agreement is beneficial for the convention business but also provides some public benefits as well.”

